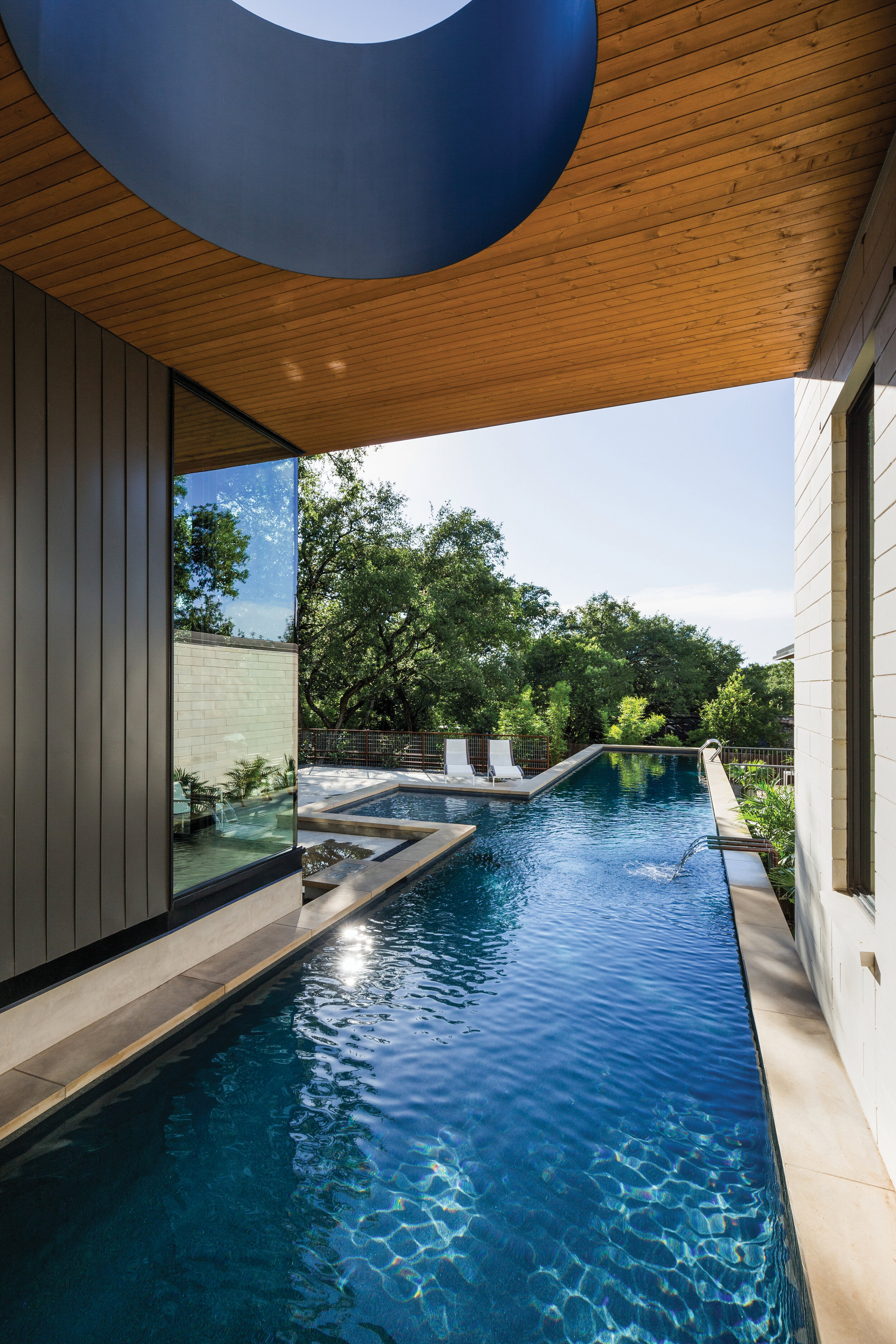sherman residence
In a quiet corner of the beautiful, oak-lined Barton Hills neighborhood, an extended family saw an opportunity to create a private family compound—two homes for two generations, with the grand matriarch and young family living side by side. A special vision for a unique property.
For the young family, creating a sense of "retreat" was key. The limestone and wood volumes of the home wrap around a central yard, nestled between clusters of mature trees on the sloping lawn. From the heart of the home, the kitchen flows into expansive entertaining areas, extending onto a back terrace and a lap pool that divides the private master suite wing from the shared spaces. In front, the multistory garage features a birdcage stair, perched on a slender stiletto heel, connecting a rooftop garden deck with Hill Country views to a dedicated media room tucked into the hillside.
Interiors by RAVEL Architecture
Construction by RAVEL Construction
Photography by Jake Holt



















