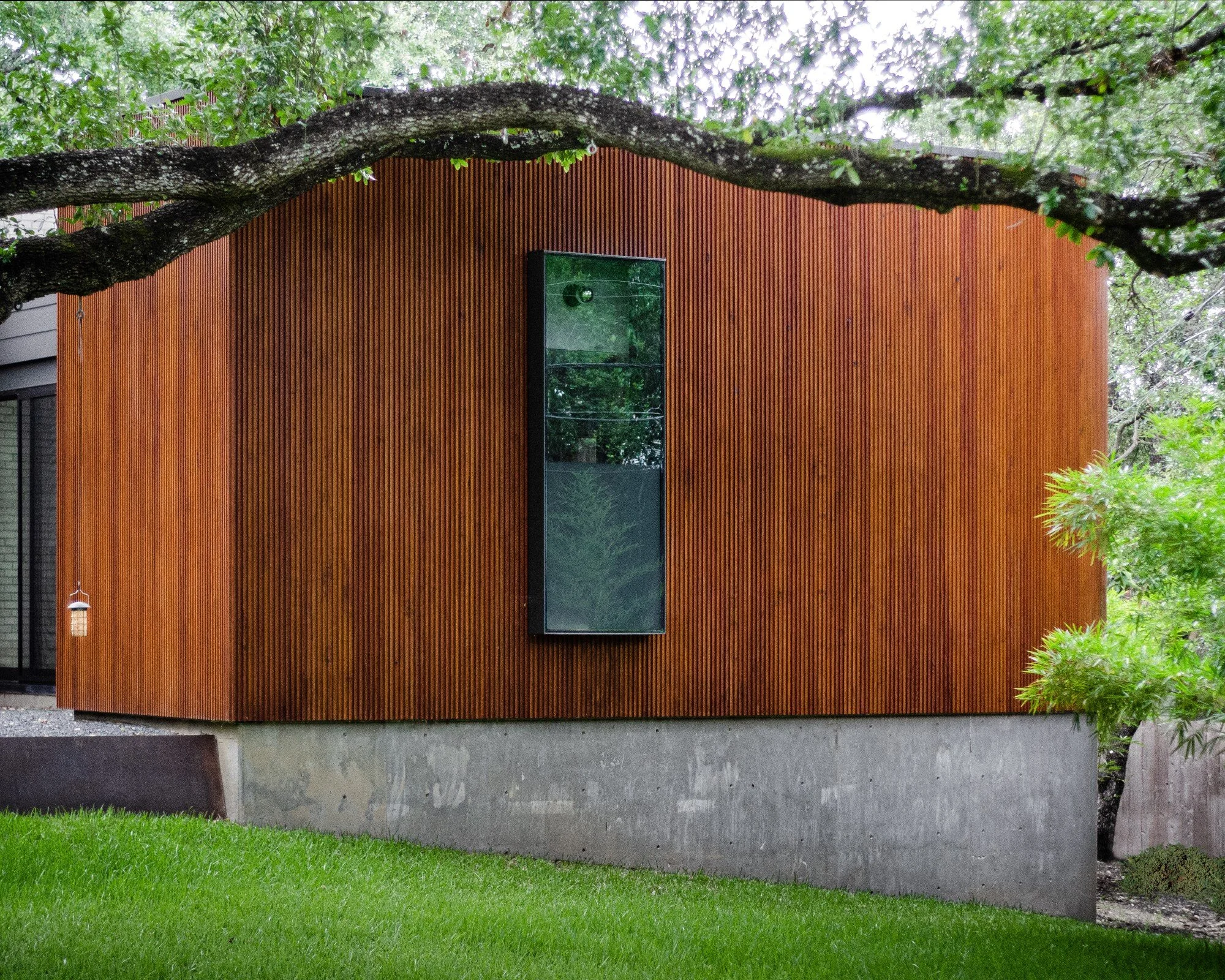dyke residence
Conceived as the second half of a multi-generational compound in Austin’s wooded Barton Hills neighborhood, this single-story home is a seamless fusion of indoor comfort with outdoor beauty. Designed as a pinwheel to accommodate the mature surrounding greenery, the building optimizes its environment with expansive glazed windows that gently filter natural light into the living space. The pinwheel itself is made of three distinct units: a front entryway with a semi-open two-car garage, a brick fuselage living section bookended by two cabinet sub-volumes that contain bedrooms and a utility space, and a master suite with an enclosed porch that flows into a cantilevered balcony and garden. To further unite and balance the structure with its surroundings, the fuselage’s mass tapers parallel with the slope of the land, while the entry and master sections fall on opposite ends – neatly tucking the building into the site. Inside, 18” exposed Douglas Fir beams support the fuselage’s sloping ceiling and mount baffling light fixtures, adding warmth and rhythm to the home’s gathering space.




