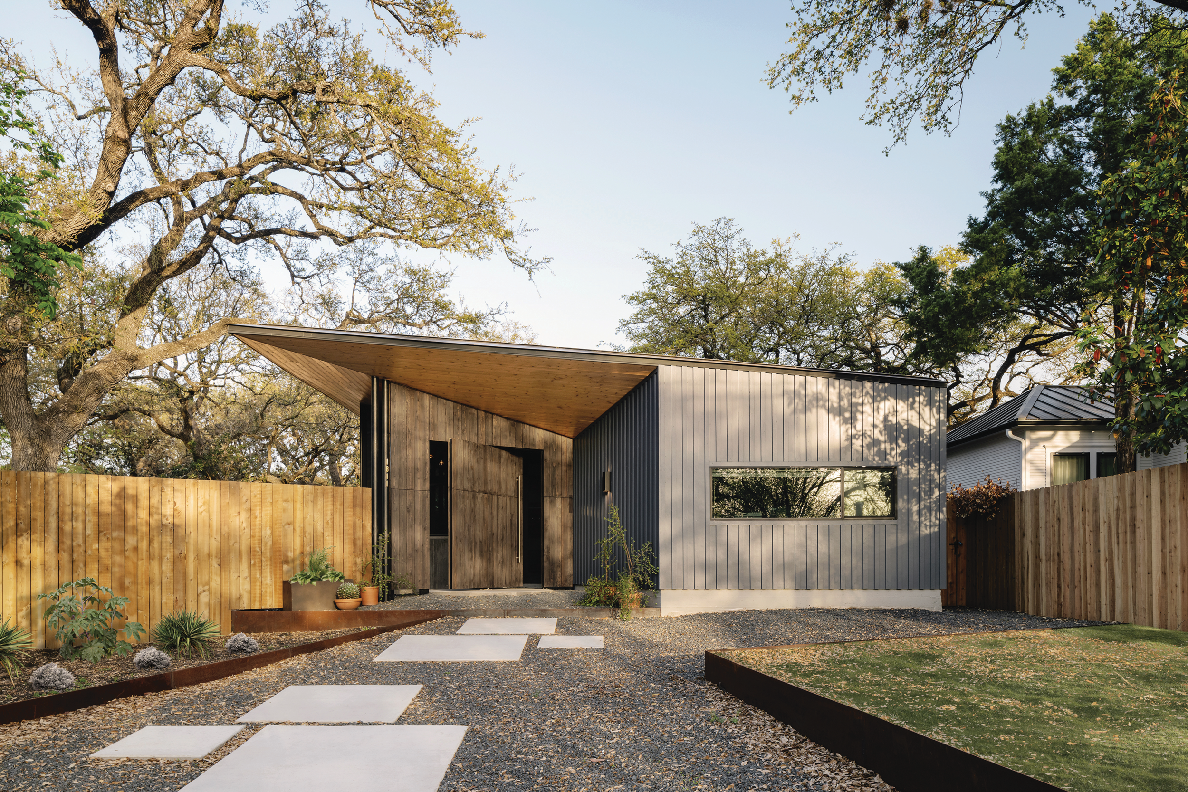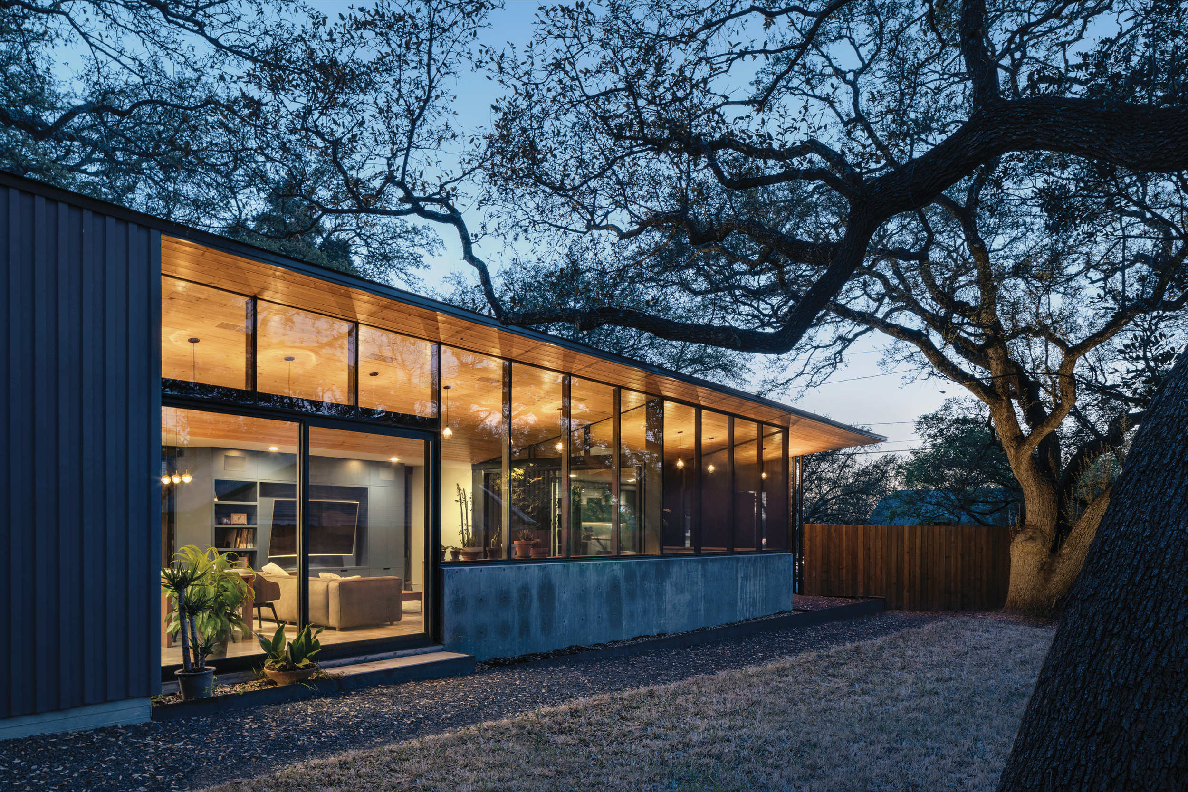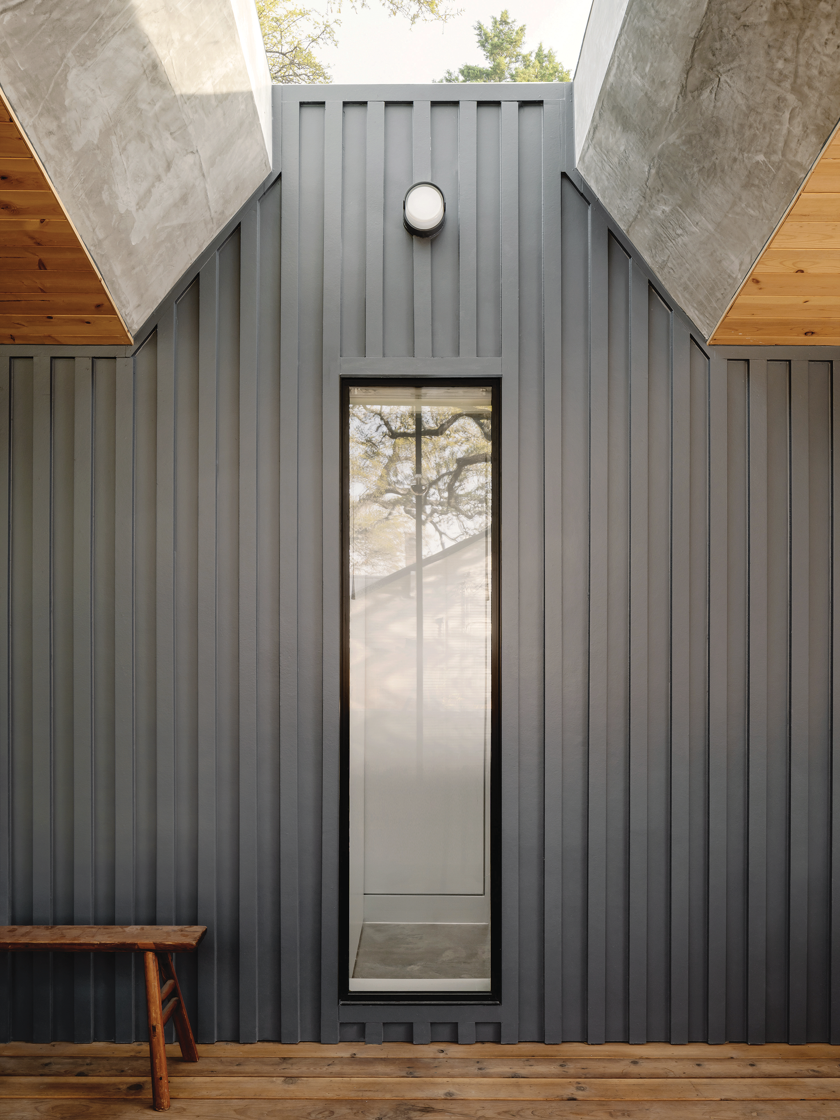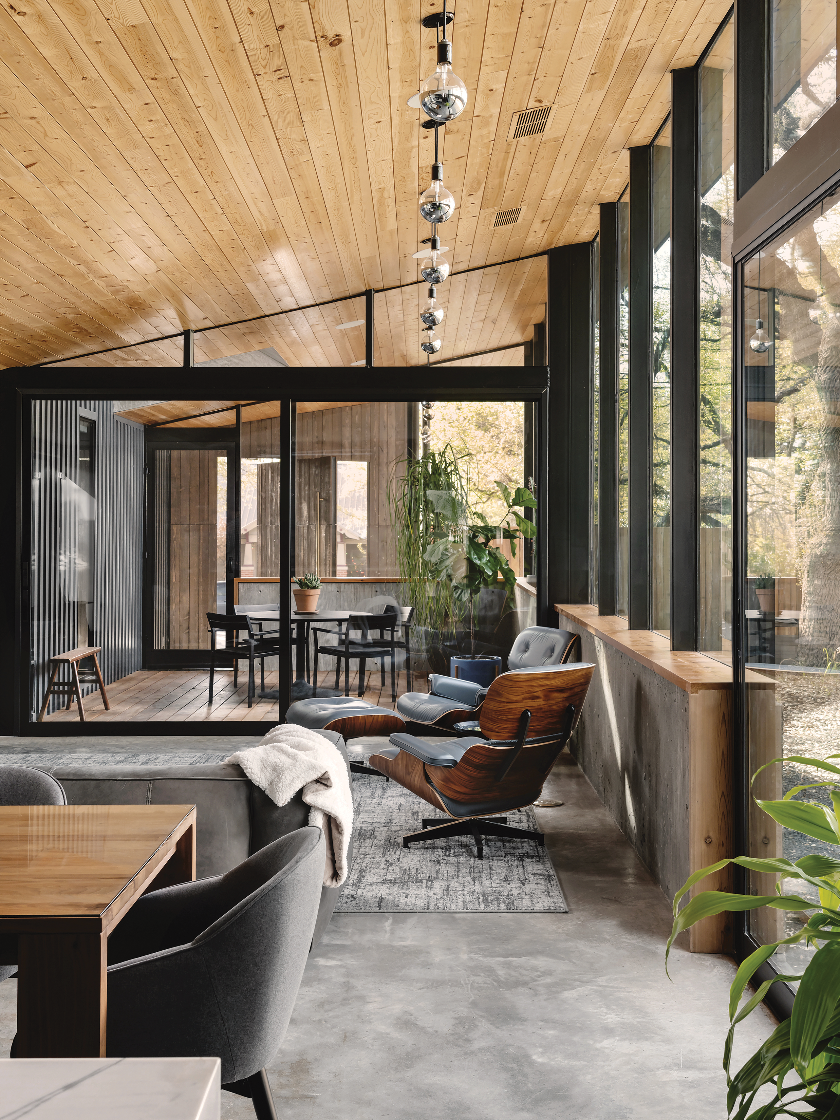b1811
Located near Austin’s vibrant South Congress neighborhood, the Brackenridge House sits on a rare double street-front lot, with parking and daily access at the rear, while guests enter through the front screen porch. Designed as both a private urban retreat and home office for a work-from-home couple, the home is positioned on the southern side of an east-west lot to preserve several large oak trees.
The living spaces are located on the northern side to maximize ambient light and views of the expansive yard. The central living area also serves as a circulation hub, making the 1,900-square-foot home feel much larger. The space features a generous chef’s kitchen with an open pantry, offering views of the property’s large 52-inch oak tree. The master suite is tucked away with its own secluded yard and a combined closet and bathroom. To optimize light in the shaded lot, we strategically placed deep reflective skylights to balance illumination throughout the house.
Construction By Juniper Building Company
Photography by Chase Daniel











